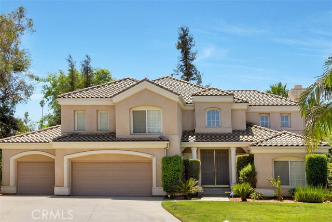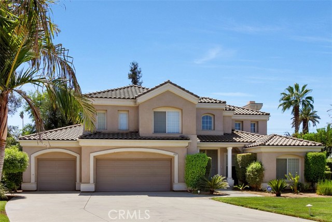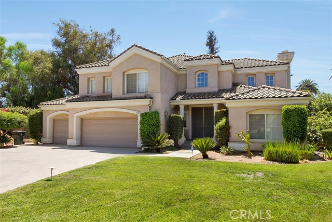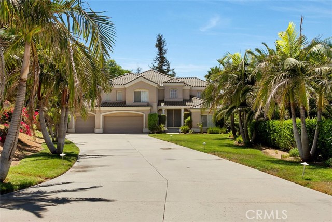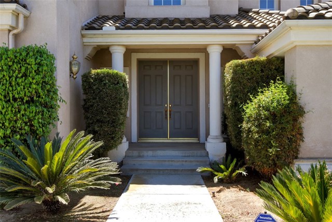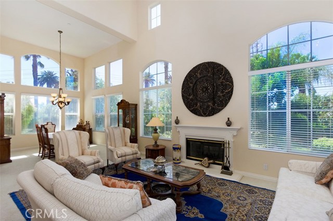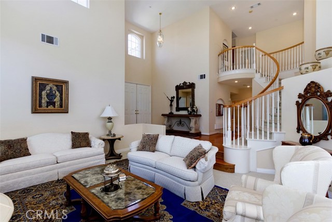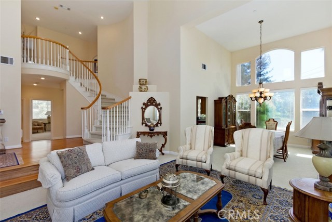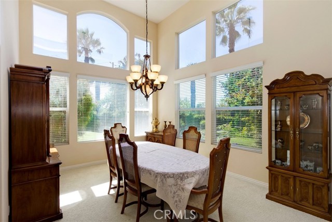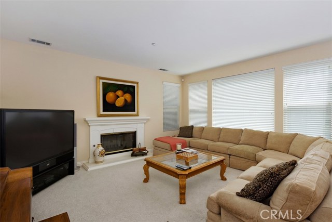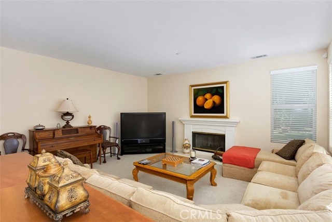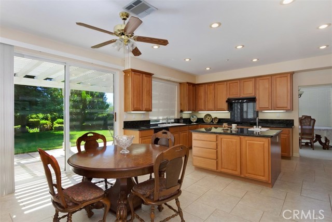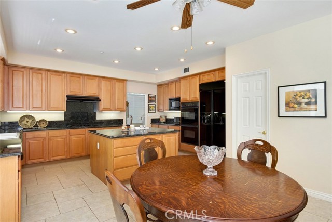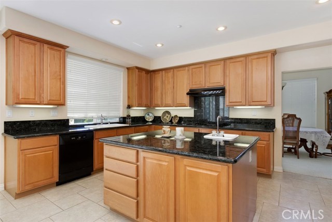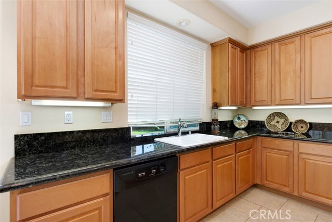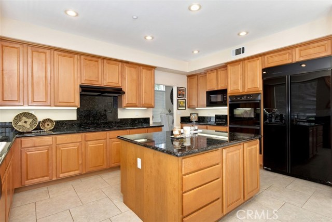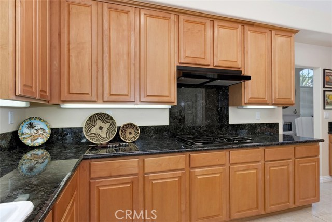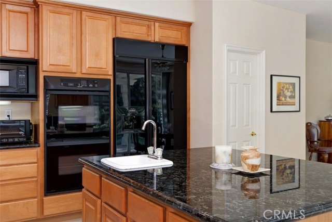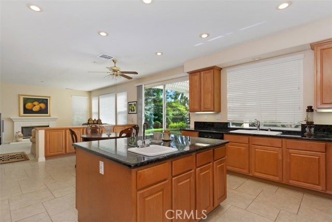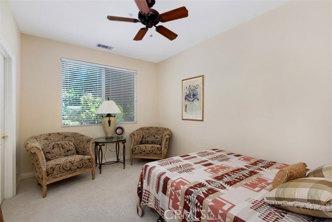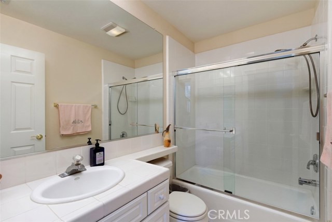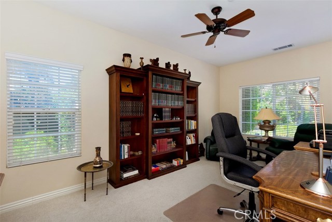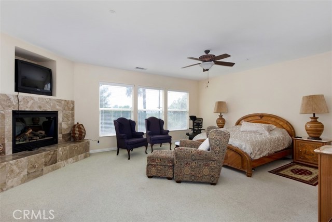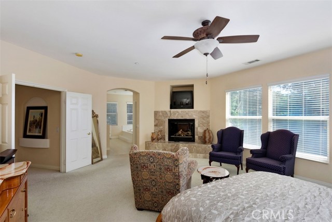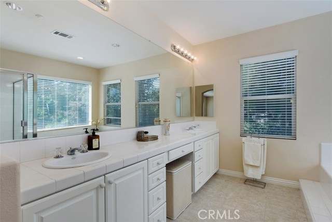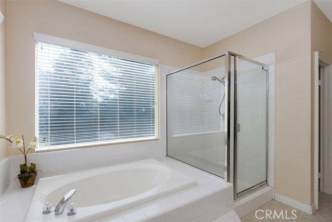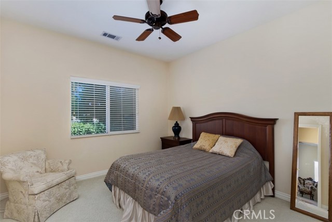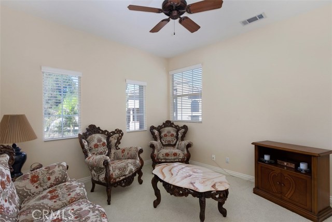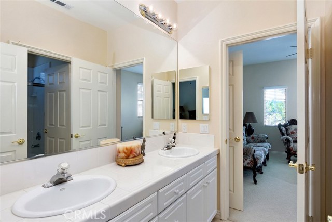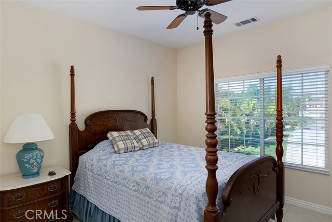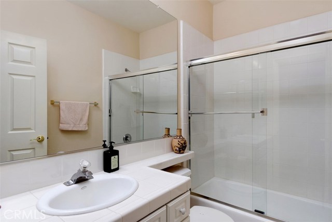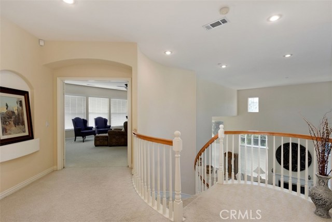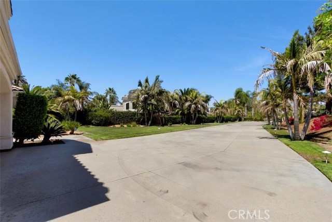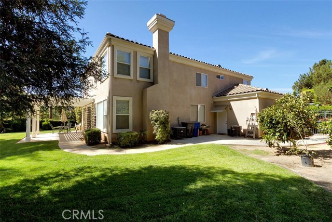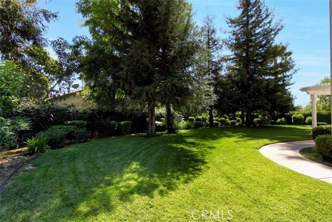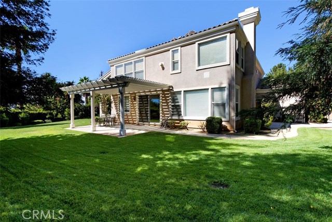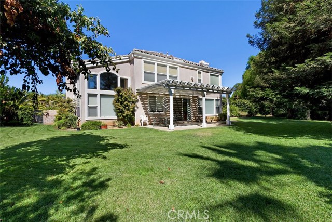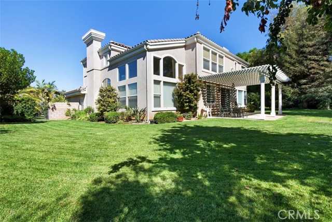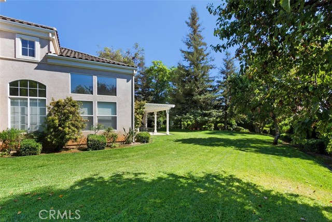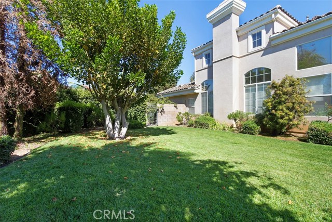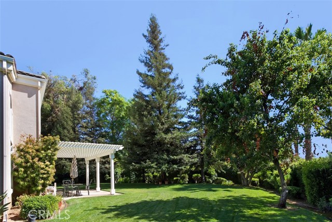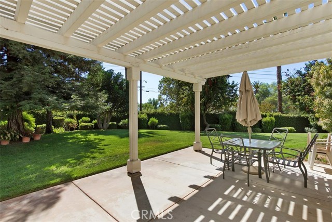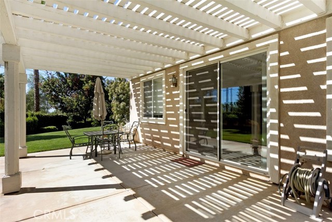$699,000
5
4
3553 平方英尺
: 住宅、独立别墅
: 1999
: --
1523 Kohler Court
Riverside, CA 92506
: 接受备份报价
: 7年以前
...
“
Elegance abounds in this Washington Whitegates estate home, which is set back off the street with a long driveway. The entry features soaring, two-story ceilings that give an impressive, spacious feel. The 3553 square foot floor-plan is set on over a half acre, and has 5 bedrooms, plus an office and 4 bathrooms (one bedroom and bath downstairs). The gourmet kitchen is open to the family room, and features granite counters, maple cabinets, a large center island with a prep sink, double ovens, built-in refrigerator/freezer and a walk-in pantry. This well-appointed home boasts many upgrades such as beautiful wood and tile flooring, art niches and 3 fireplaces. The spacious master suite features a fireplace, large walk-in closet, roman tub and dual vanities. There is a covered patio with plenty of room for al-fresco dining, and mature shade trees in the yard. Close to historic Victoria Avenue's walking & bike trails.
内部特征
- : 5
- : 4
- : 4
- : 教堂式拱形天花版、吊扇、花岗石台面、High Ce
- : 区域、早餐室、餐厅
- : 门厅、家庭房、正式前厅、双卧室公用浴室、起居室、Main Flo
- : 有
- : 在独立房间里、在屋内
- : 别家无共用墙
- : Carpet、Tile、Wood
- : 点击
- : 有
- : 中央加热炉
- : 有
- : 中央空调、双空调
- : 有
- : 家庭房、起居室、主卧房、电、煤气点火器
- : 有
- : 内嵌式炉头、洗碗机、双烤箱、冷藏箱、垃圾粉碎机、
- : 无
外部特征
- : 1999
- : 有
- : 直接车库出入、车道、水泥车道、RV Access/Par
- : 3.00
- : 有
- : 有
- : 水泥、有顶棚
- : 3.00
- : 双大门、推拉玻璃门
- : 百叶窗
- : 烟雾检测器、报警系统布线
- : 灰泥墙
- : 无
- : 有
- : 可搬入
- : Block、铸铁围墙
- : 水泥板
- : 全套服务
- : 地中海式
- : 有
- : 两层
- : 山脉
- : 砖瓦
- : 有马路缘石、路灯
土地/买卖详情
- : $749,000
- : 标准买卖
- : 338
- : 3553 平方英尺
- : 后院、确定的街角、小巷尽头、前院、庭院景观、
- : 河滨
- : 可商榷
- : 东北
- : Cross Streets: Dustin and Washington
学校
- : 河边联合学区
- : VICTOR2
- : GAGE
- : POLYTE


